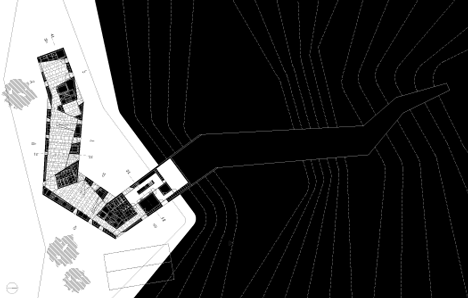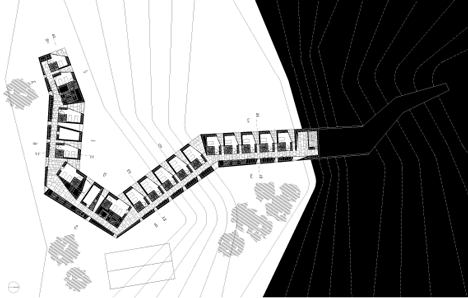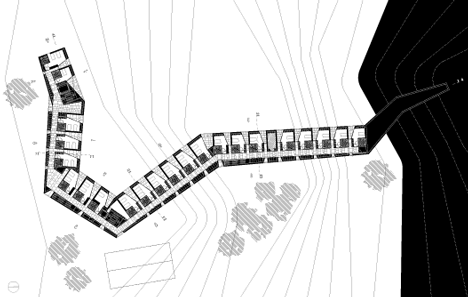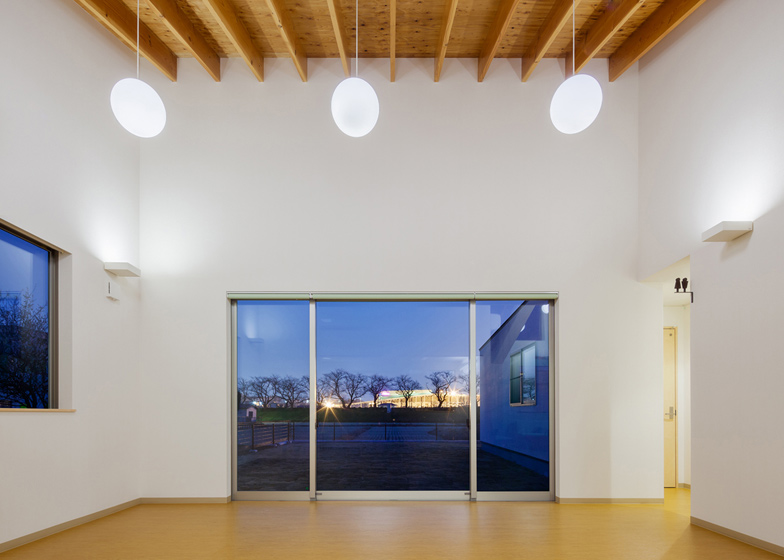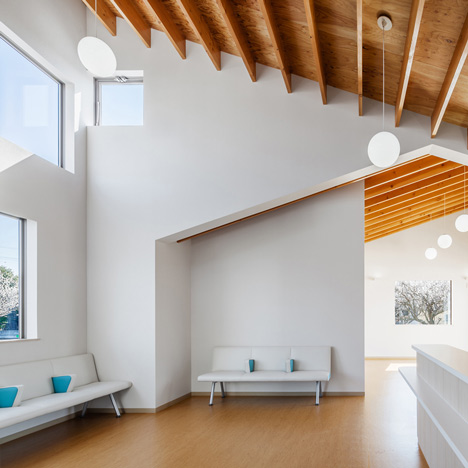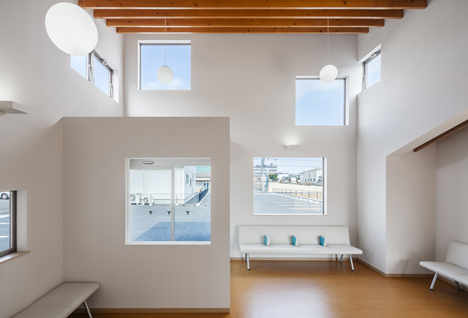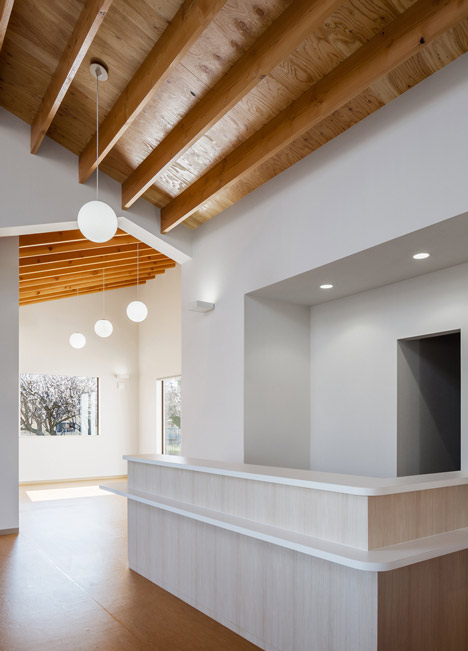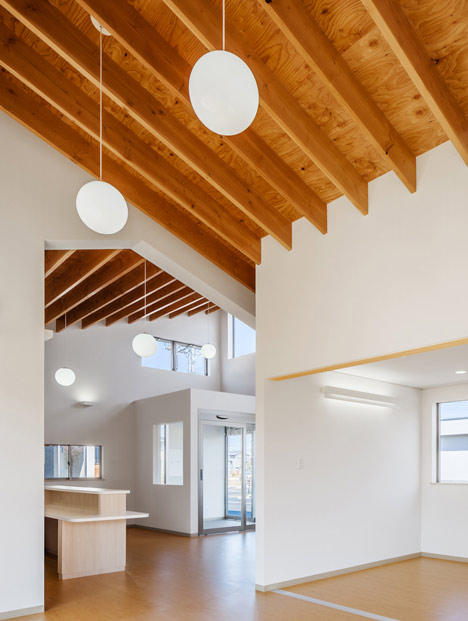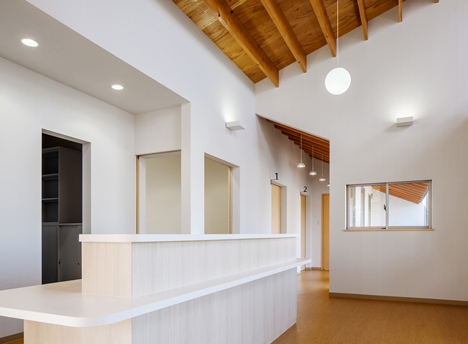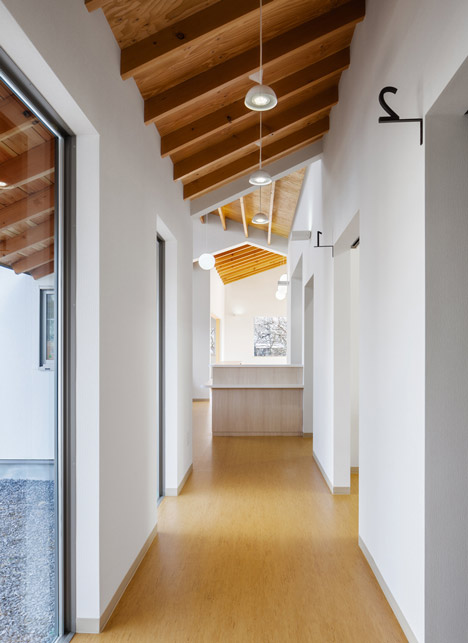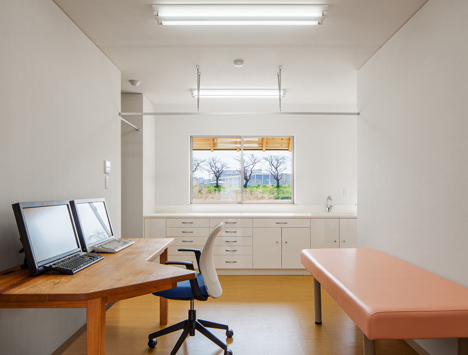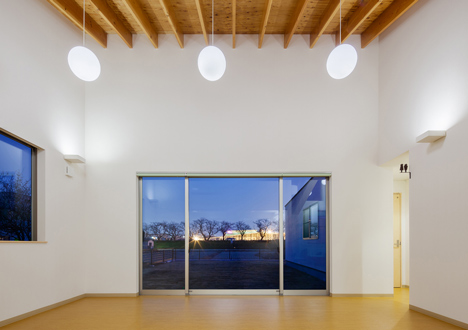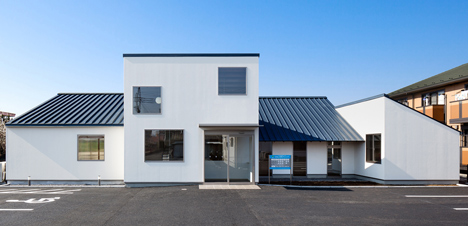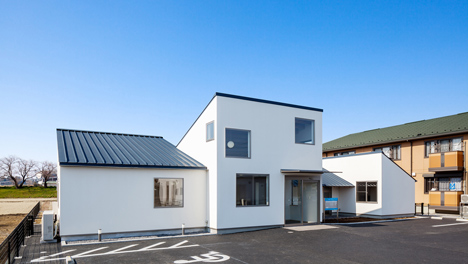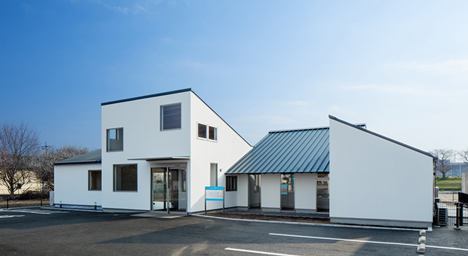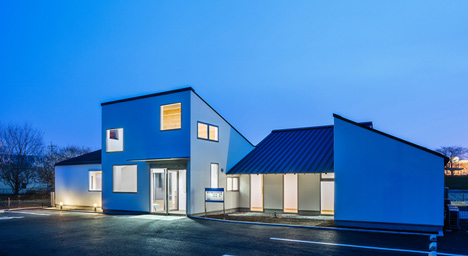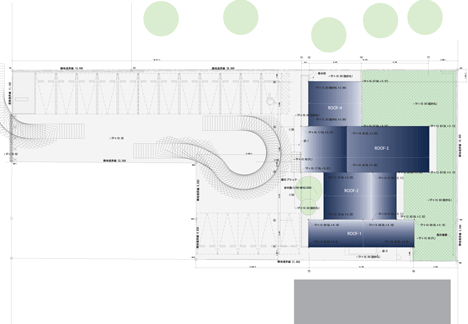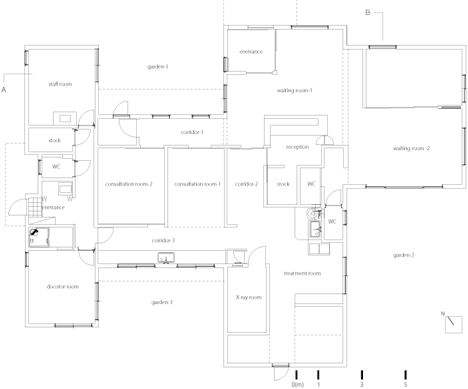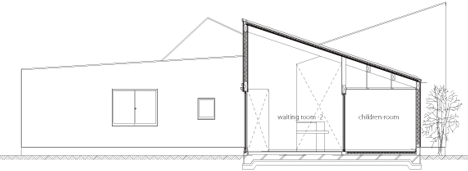'via Blog this'
House for elderly people by
Aires Mateus Arquitectos
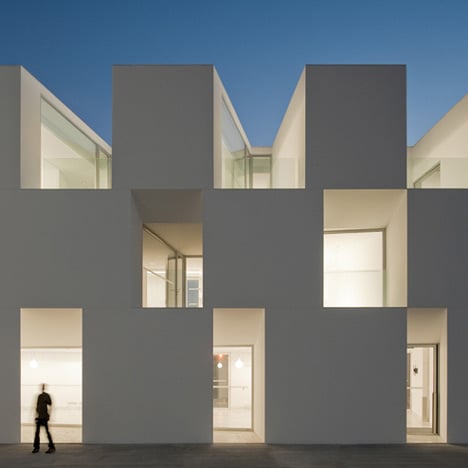
Architectural photographer Fernando Guerra has sent us his images of a nursing home in Alcácer do Sal, Portugal, by Portuguese studio Aires Mateus Arquitectos.
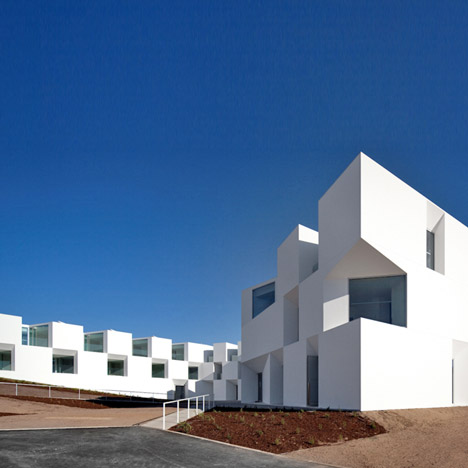
The façade is reminiscent of a checkerboard, with its white surface punctured at intervals by recesses to shade its glazing.
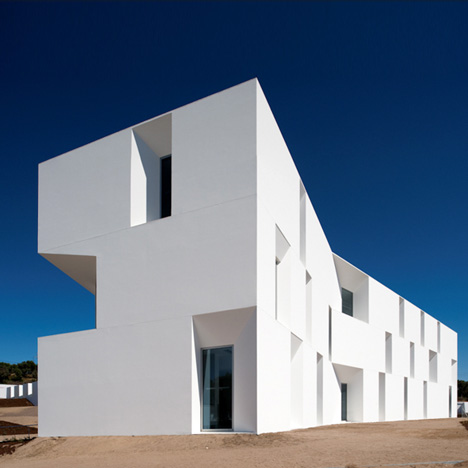
The long building meanders over the site, rising and falling with the topography of the landscape.
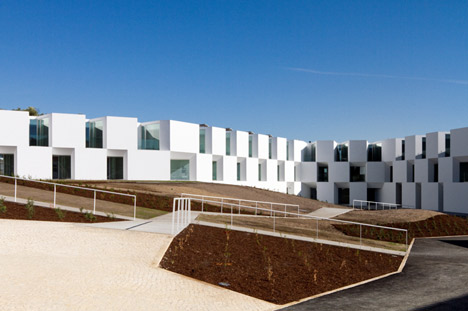
A surrounding landscaped garden reaches up to the roof of at some parts, giving access to the top of the building.
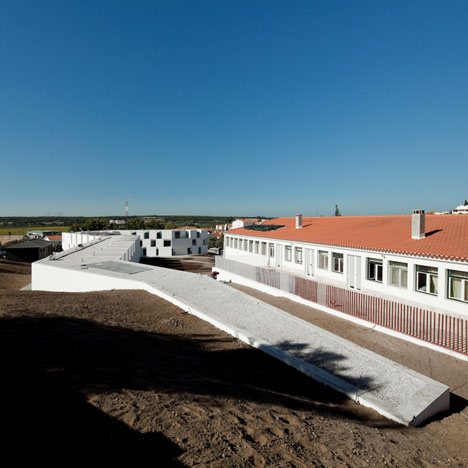
Photographs are by Fernando Guerra.
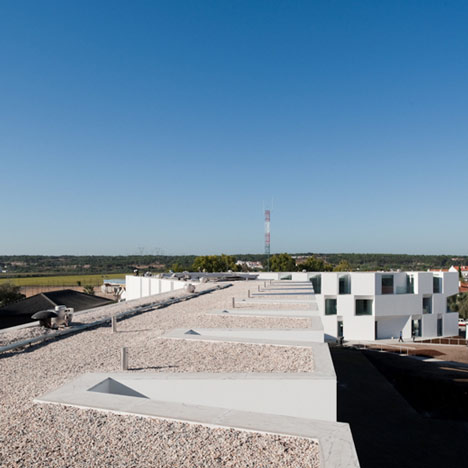
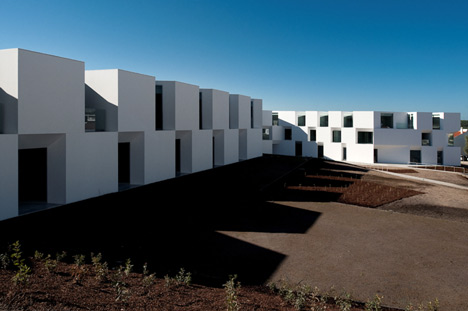
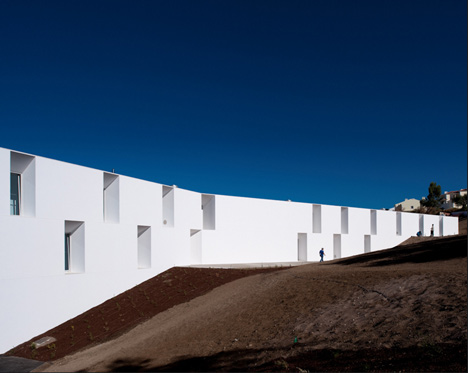
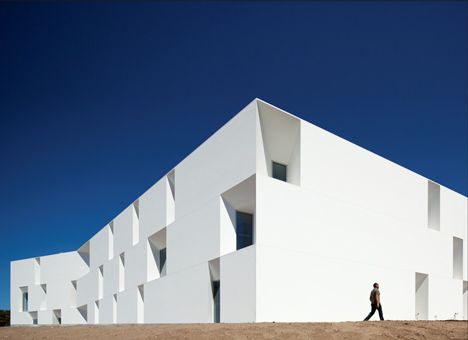
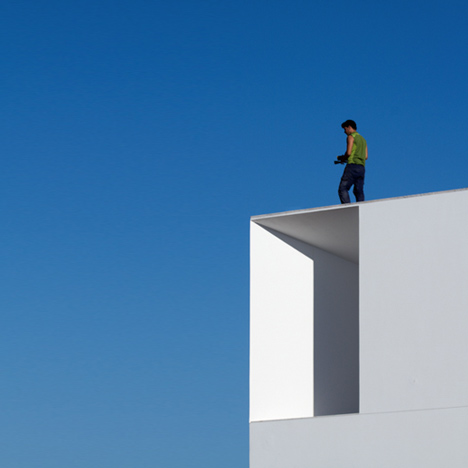
Here's some information from the architects:
ALCÁCER DO SAL FORM
The project is based on a attentive reading of the life of a very specific kind of community, a sort of a micro-society with its own rules.
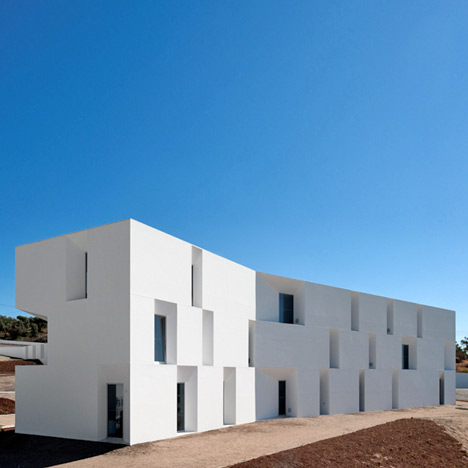
It is a program, somewhere in between a hotel and a hospital, that seeks to comprehend and reinterpret the combination social/private, answering to the needs of a social life, and at the same time of solitude.
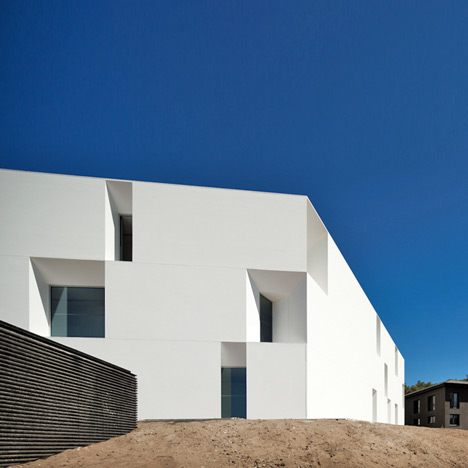
Independents unities aggregate into a unique body, whose design is expressive and clear.
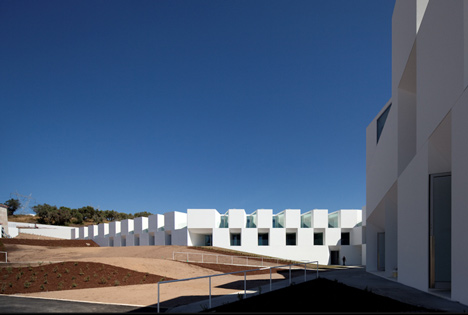
The reduct mobility of those who will live in the building suggests that any displacement should be an emotive and variable experience.
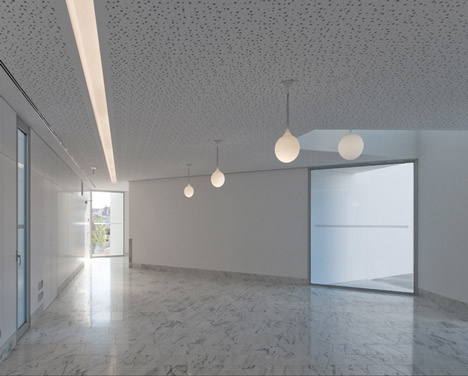
The distance between the independent units is measured and drawn to turn the idea of path into life, and its time into form.
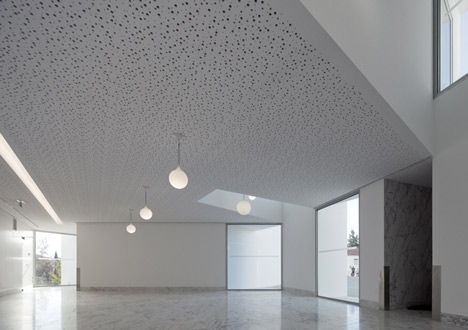

The building, designed path, is a wall that naturally rises from the topography: it limits and defines the open space, organizing the entire plot.
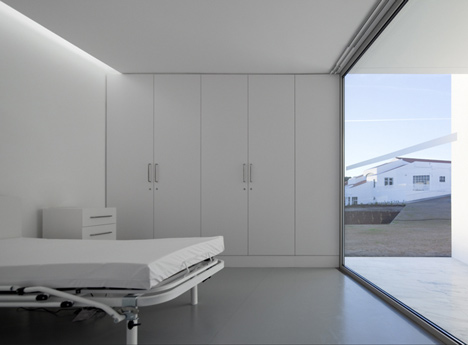
Name of the project: Residências assistidas em Alcácer do Sal. Houses for eldery people in Alcácer do Sal.
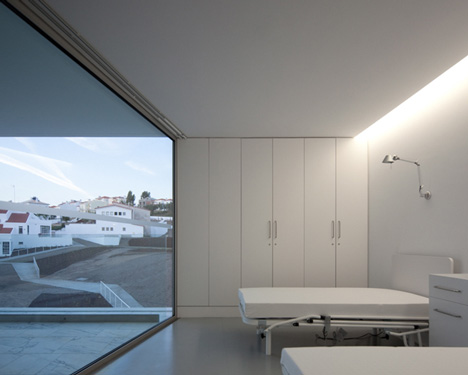
Location: Alcácer do Sal (Portugal)
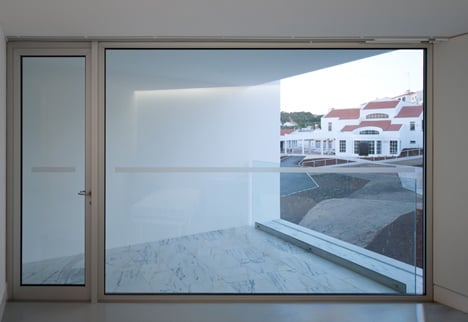
Date of project: 2006-2007
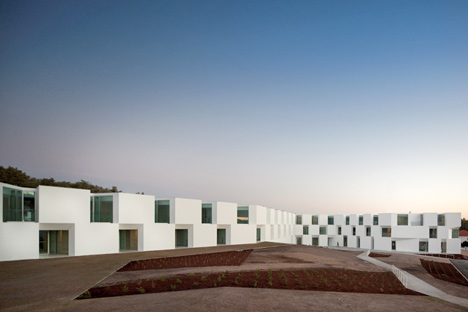
Date of construction: 2008-2010
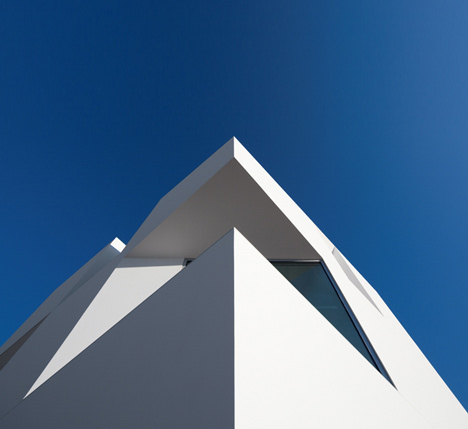
Brief project description: Authors: Francisco Aires Mateus, Manuel Aires Mateus
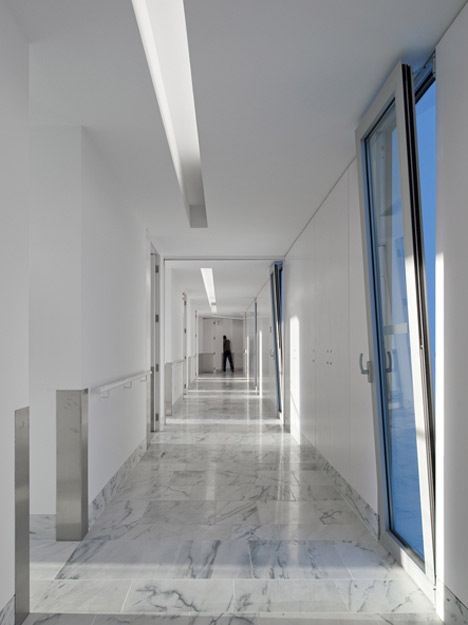
Collaborators: Giacomo Brenna, Paola Marini, Anna Bacchetta, Miguel Pereira
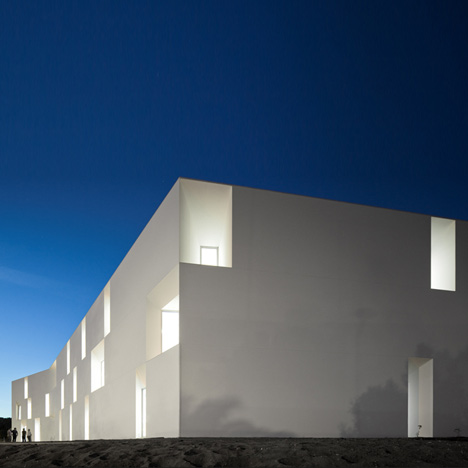
Client: Santa Casa da Misericordia de Alcácer do Sal
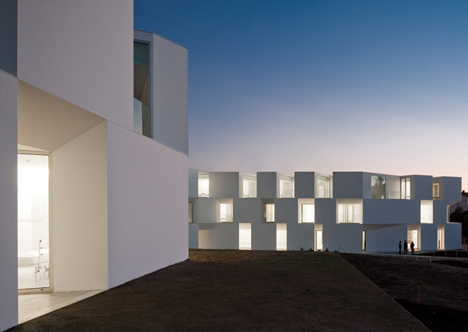
Engineer: Engitarget, lda
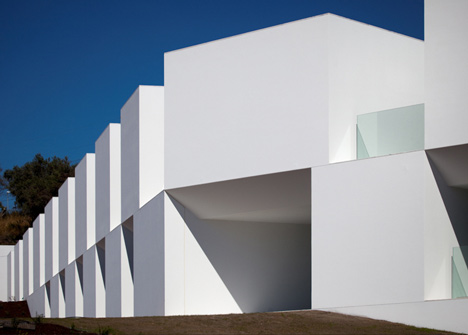
Constructor: Ramos Catarino, Sa
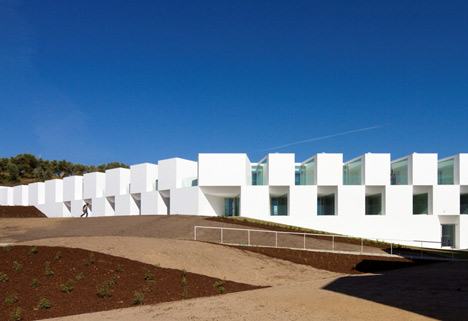
Landscape architecture: ABAP Luis Alçada Batista
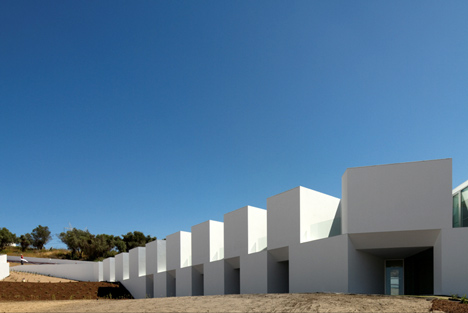
Footprint Area: 1560 m2
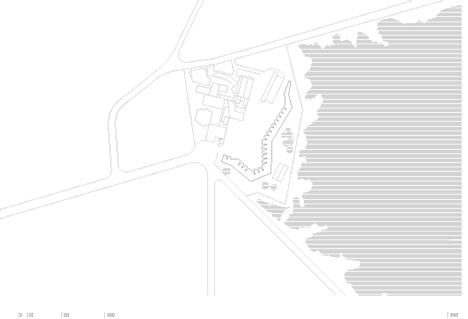
Floor Gross Area: 3640 m2
